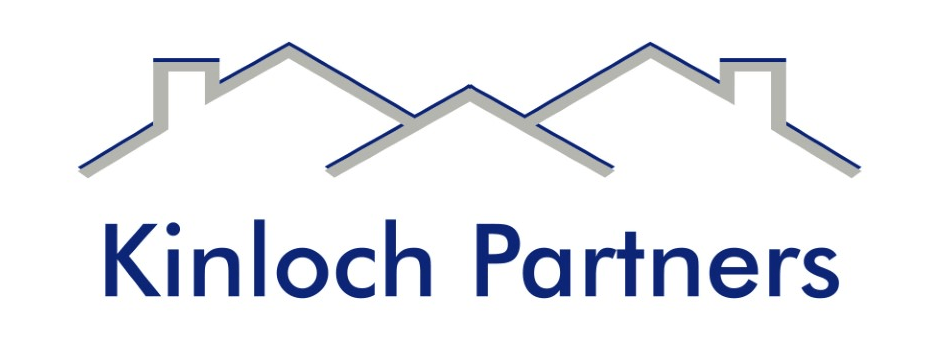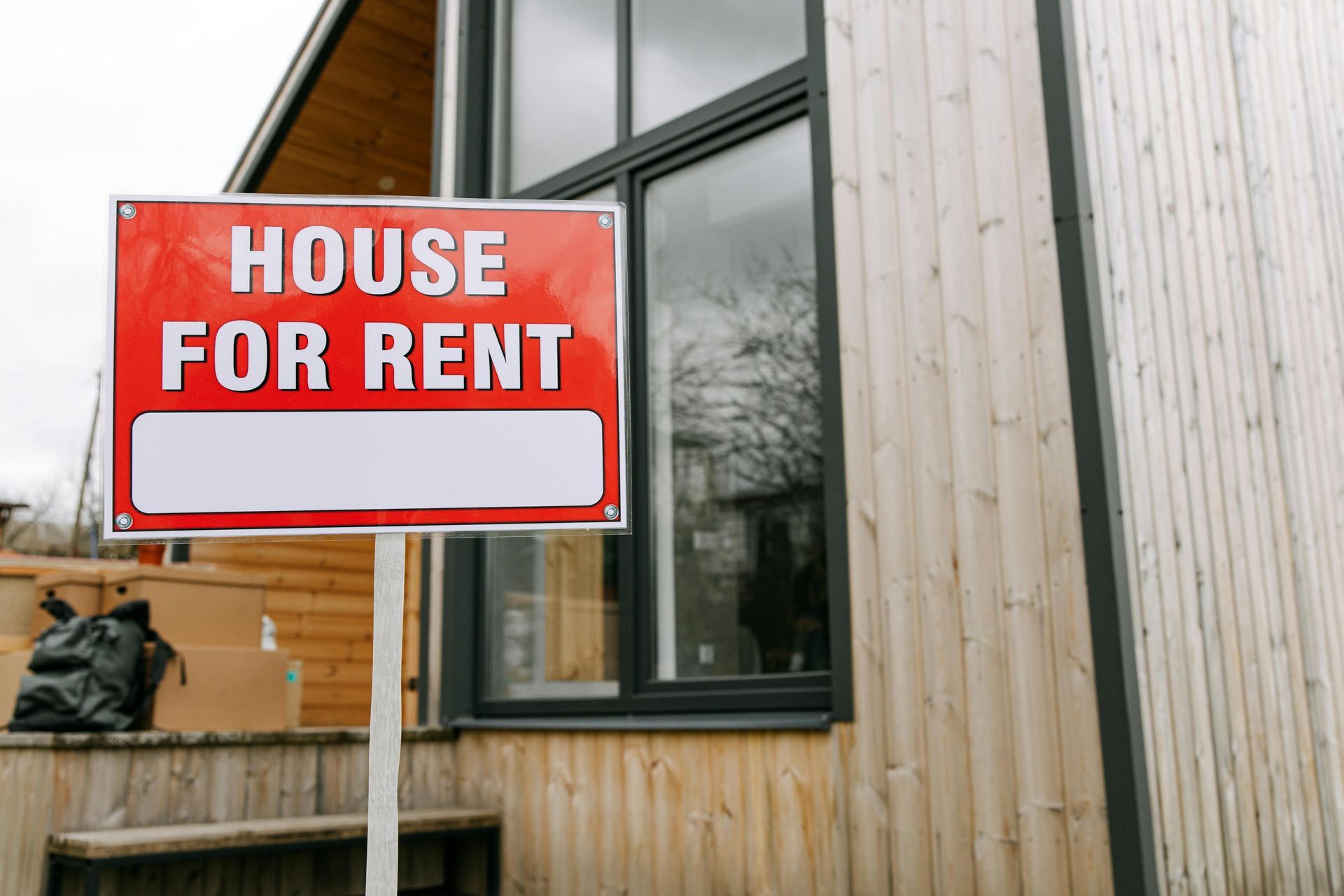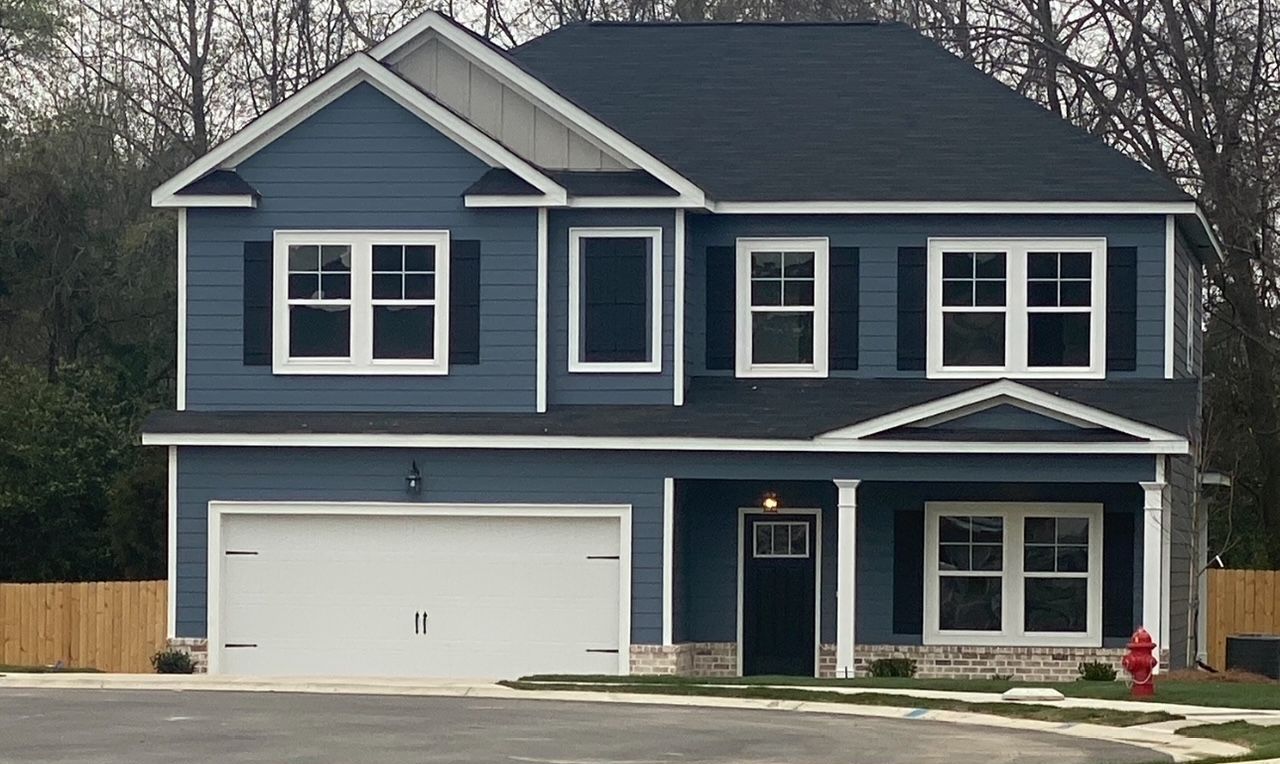SoBro apartment building to offer The Collective
Original post: http://www.nashvillepost.com/business/development/article/20972179/sobro-apartment-building-to-offer-the-collective
The developer of apartment building Olmsted Nashville in SoBro announced details of its two-level common space to be called The Collective.
The two-level commons space in the soon-to-open building (pictured) will offer coffee, free WiFi, a rotating art exhibit and a live music performance venue for emerging artists (open to the public).
“Our vision … is to create a space that fosters creative community and connects to the vibrancy of the neighborhood,” Brett Oliver, director of development at CF Real Estate Services, said in a release. “This area is home to so many original spots — from our across-the-street neighbor Bar Sovereign to Third Man Records — and we wanted to create a space that celebrated this distinct culture and was additive to this emerging community.”
The “centerpiece,” according to the release, of The Collective is seven stacked concrete pipes, custom made for the project and each weighing 18,600 pounds and outfitted with tables and seating,
The Collective will also feature rotating exhibits of local artists and designers—many of whom contributed to the design and fixtures within Olmsted. Among them are the following: Luke Stockdale, owner and creative director of Sideshow, and his team are designing the signage and decor; Savannah Yarborough, Nashville fashion designer, is procuring rare furniture and creating bespoke pieces to feature throughout the space; and Adam Gatchel of Southern Lights Electric known for their work on Pinewood Social and Barista Parlor, is custom making two chandeliers for The Collective.
“Olmsted is meant to be unlike any other apartment building and The Collective is its defining feature. We tapped local creatives to help us envision this space, but we don’t want the creativity to stop there. Our hope with The Collective is that it becomes a venue to showcase the burgeoning talent that is pushing this city to redefine itself,” added Oliver.
Olmsted Nashville is pre-leasing at 509 Lea Ave. To be located at Fifth and Peabody (one block south of Korean Veterans Boulevard), its first units will be available mid-October.

Bruce McNeilage
StarWood, Invitation merger to impact local rental housing market
StarWood Waypoint Homes — the second-largest owner of single-family homes for rent in Middle Tennessee — will merge with Invitation Homes in a deal that will yield a company with a combined market value of $11 billion, the companies announced Thursday and as reported by marketwatch.com.
Neither company is based in Nashville but the impact of the deal is noteworthy on a local level, according to Bruce McNeilage, who operates in the area multiple companies that undertake development and landlord services.
“This is big given the front page Wall Street Journal story two weeks ago discussing the fact that there are over 700 houses owned in Spring Hill alone by institutions,” said McNeilage, owner of Kinloch Partners among three other Nashville- and/or Atlanta-based companies.
McNeilage said what will be known as Invitation Homes will have “a very large presence with over 1,000 rental houses in middle Tennessee. Prior to the deal, Invitation owned no rental homes in the area.
“By these two companies merging, it should create economies of scale that may improve service to tenants in the coming months,” he said.
StarWood Waypoint Homes is based in Scottsdale Arizona; Invitation, in Dallas.
Brentwood-based The Gardner School takes space at Two Greenway Centre in Cool Springs
Charlotte-based Crescent Communities announced Thursday The Gardner School will lease about 5,300 square feet for its corporate headquarters at Two Greenway Centre in Franklin’s Cool Springs.
Terms of the lease were not disclosed in a release.
The Gardner School, an educational preschool franchise with four locations in Middle Tennessee and 20 total locations in seven states, is relocating its headquarters from Brentwood’s CityPark development. The entity selected Two Greenway for its convenience to the interstate system and its multiple amenities nearby, the release notes.
Two Greenway Centre is a five-story, 155,000-square-foot Class A office building located in Crescent’s recently announced Bigby mixed-use development at the corner of Carothers Parkway and McEwen Drive.
Brian Casey, a broker with Colliers International | Nashville represented The Gardner School. Jason Holwerda of Foundry Commercial represented Crescent Communities.
“This move will position our company to grow, attract and retain top employees,” Scott Thompson, CEO and founder of The Gardner Schools, said in the relapse. “We are excited to join the dynamic group of tenants already at Two Greenway and look forward to being a part of the Franklin community.”
The other elements of Bigby will include an additional 350,000 square feet of commercial office and retail space, 330 luxury apartments, 15 townhomes and a 200-room hotel. The entire community, including One and Two Greenway, is connected through a network of trails and sidewalks.








